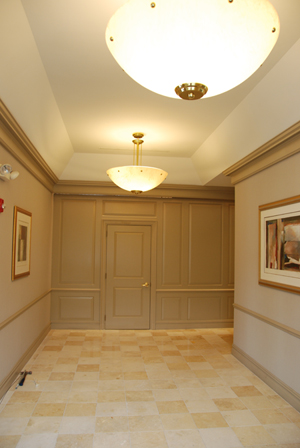|

ONE EAST PUTNAM AVENUE
GREENWICH, CT
Download Factsheet
Download Courtyard Factsheet & Floor Plan
Download 2nd Floor Plan
Download 3rd Floor Plan
| FLOOR |
OFFICE
SPACE |
RENT |
TERM |
OCCUPANCY |
| "Courtyard" |
2,517 sq. ft. |
$39.00+electric
|
5-10 Years |
Immediate |
| 2nd Floor |
2,526 sq. ft. |
Upon Request |
5-10 Years |
Immediate |
| 3rd Floor (Full Floor) |
6,102 sq. ft. |
Upon Request |
5-10 Years |
Immediate |
VIRTUAL TOURS OF ONE EAST PUTNAM AVENUE:
COURTYARD:
2ND FLOOR:
3RD FLOOR:
LOBBY:
|
|
Comments:
-
Signature building with outstanding presence at the corner of Route 1 and Greenwich Avenue.
-
Exclusive outside entrance to the "courtyard" space with exterior signage, and main lobby elevator access.
- Easy access to shops, restaurants and banks on Greenwich Ave.
- Newly renovated lobby and adjoining plaza, with an architectural water wall.
- Adjacent garage parking at a ratio of 3/1000.
|

|
|
|
"The
responsibility of being the best!"
Listed
properties are subject to errors, omissions, price changes,
prior sale, rent and withdrawal without notice.
Back
to Previous Page
|

